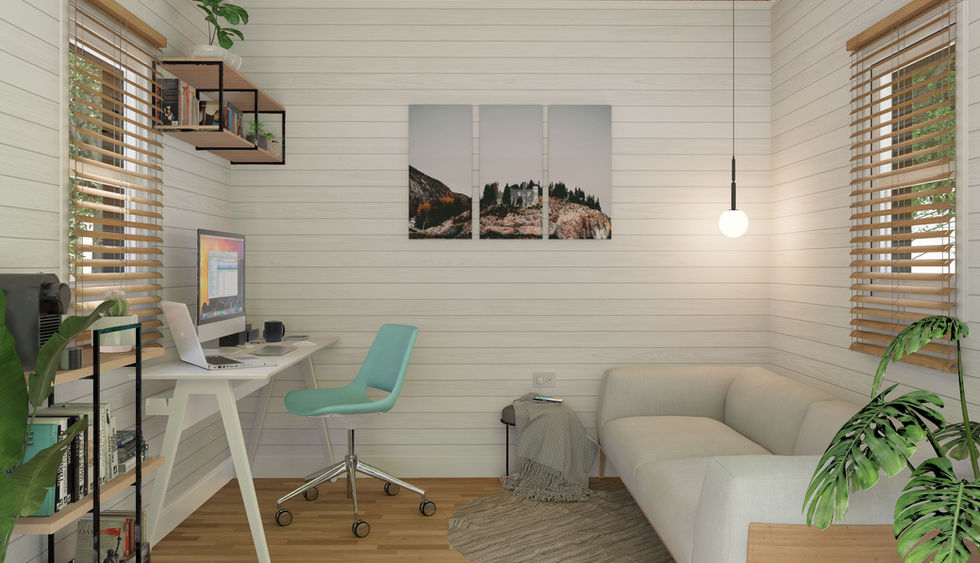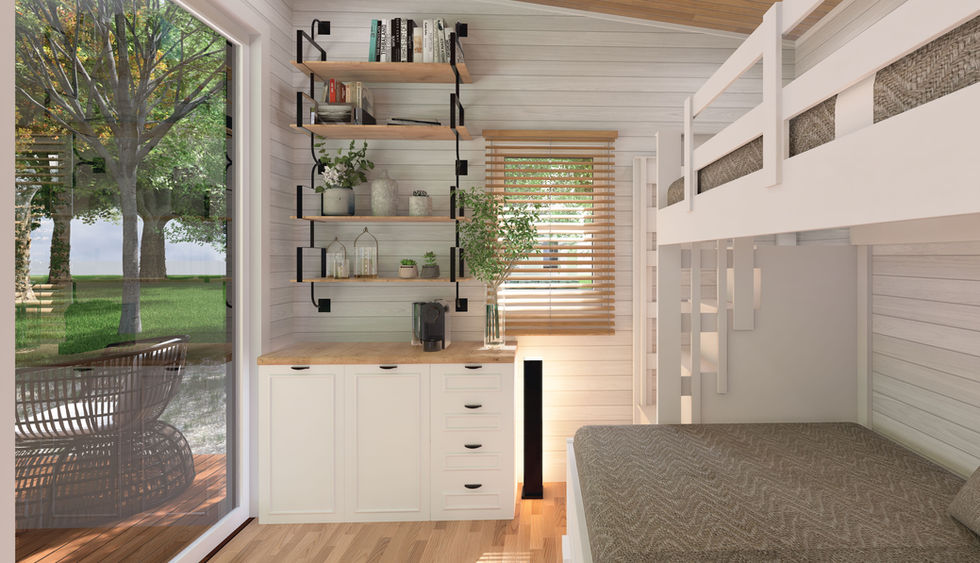
Coastal Escape
This home was a dream to build with the focus on warm and all natural. White washed walls, beautiful fir sawn flooring sealed with our eco-friendly Saicos~Hardwax oil, feature wall in the loft, built in couch with storage and a luxury spa bathroom!
Simply Heaven Flex Manufactured Home Series
This lofted home has a bedroom on the main floor, we call a flex space as it can have many uses! This home is bright and fresh with white washed walls, and a cheerful exterior with a windowed door to invite you in. The bathroom has a full sized tub and 24" Vanity, Durable vinyl flooring for a busy life and our beloved pets!
Simply Heaven Flex RV- Standard Options Home
This tiny home is showcasing all the STANDARD FEATURES listed on our website in the Design & Features page. Be sure to check it out, as there is everything you need at a very affordable price!
Solaris 10x40' Manufactured Home Series
This fully legal 500sq ft manufactured tiny home on wheels is our largest home! ....Gooseneck model is what you see here , but we are offering This as a flat deck option (bedroom on the main floor) as well! At 40' this is one was a completely OFF THE GRID home. This stunning home has an owner with impeccable taste! The ambiance from the wood burning fireplace is dreamy in the living room with the built-in storage in two separate staircases. The kitchen features the farmhouse sink and the wooden upgraded countertops with the stainless steel backsplash give it a great look. Nestled in the staircase is a pull out pantry along with a side by side washer/dryer and nice size fridge. This home was a delight to build!
Sunny Bunkie 10x10' MORE SPACE!
We are so thrilled to announcing our versatile 100 square feet (10x10) modular units, or 'bunkies'.
Built with our time-tested quality building materials and experience
Fully insulated
Require no permit
Feature a 30 amp subpanel for easy hardwiring to existing electricity
Solar package options available
Take advantage of our instant and easy financing options
More Photos
Click on the images below to learn more about how you can curate your very own tiny home.
































































