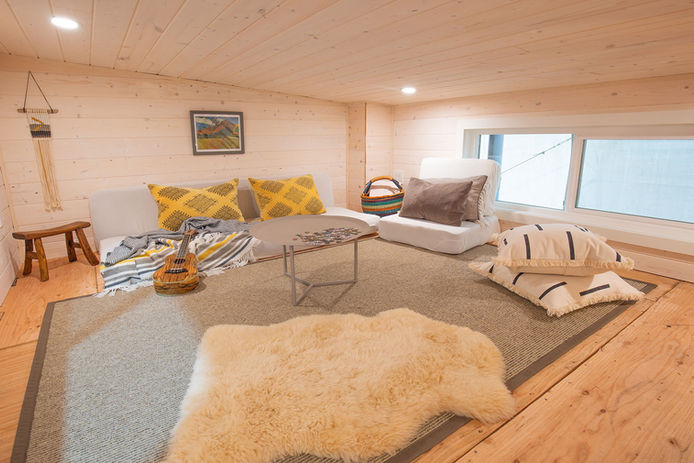top of page
Meet Our Newest Model!
The Solaris Model Z240 MH
Manufactured CSA Z240 HM tiny homes qualify as a primary permanently occupied dwelling and can be placed wherever zoning allows manufactured homes. The fun part is that they look exactly the same as a regular Tiny Home on Wheels (THOW).
This Gooseneck style standard open-concept floor plan offers everything you need; a comfortably sized, standing height bedroom, full-sized kitchen and bathroom (able to accommodate a bathtub or shower), a second loft for an office, den or storage, washer/dryer hookup and more!
The Solaris Model Z240 MH is a fully mortgageable home. Inquire about our full service lending team for tiny home financing.
Anchor 1
OPEN FLOOR PLAN
FULL HEIGHT BEDROOM
FULL SIZE SHOWER/BATH
FULL KITCHEN
+ LOFT
bottom of page











